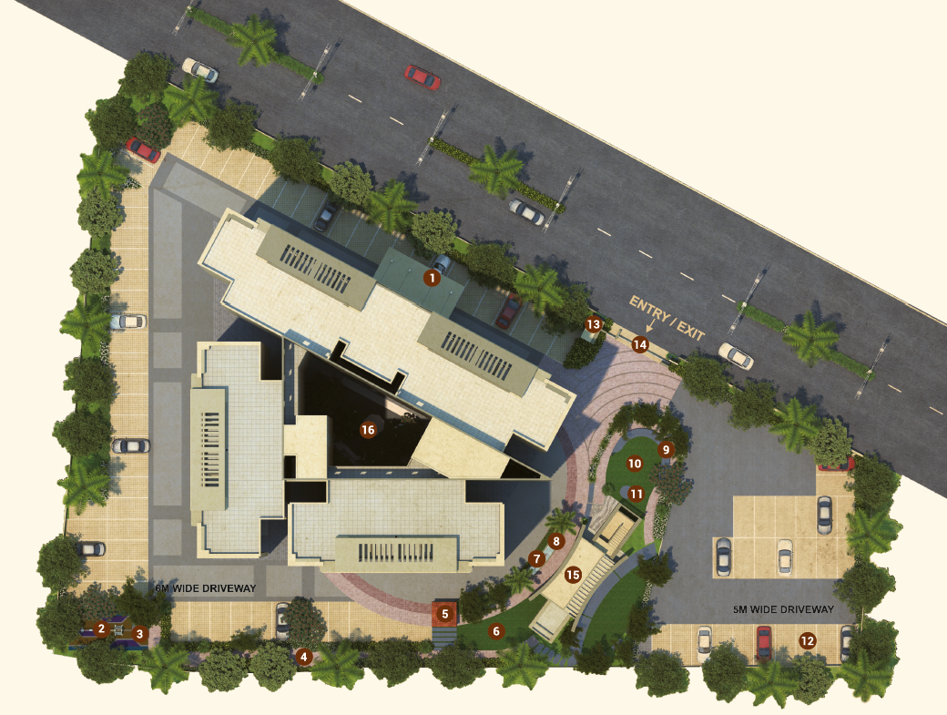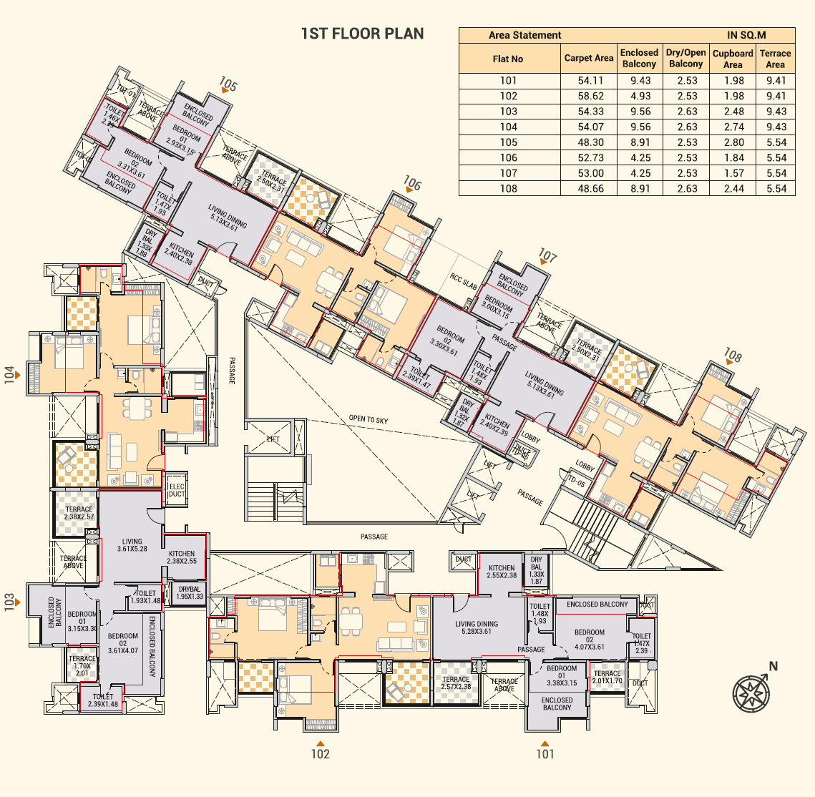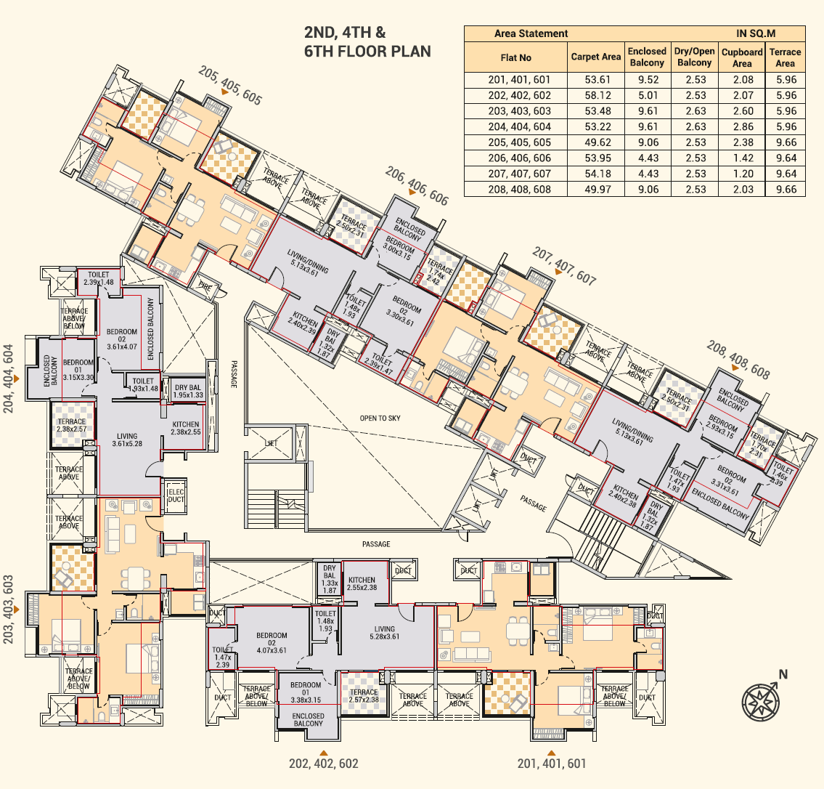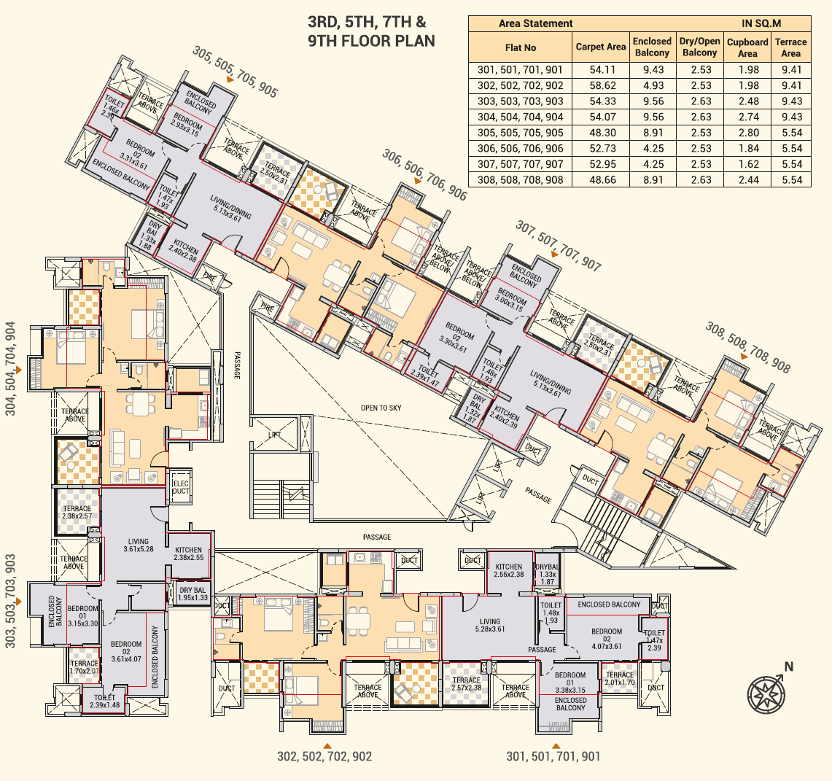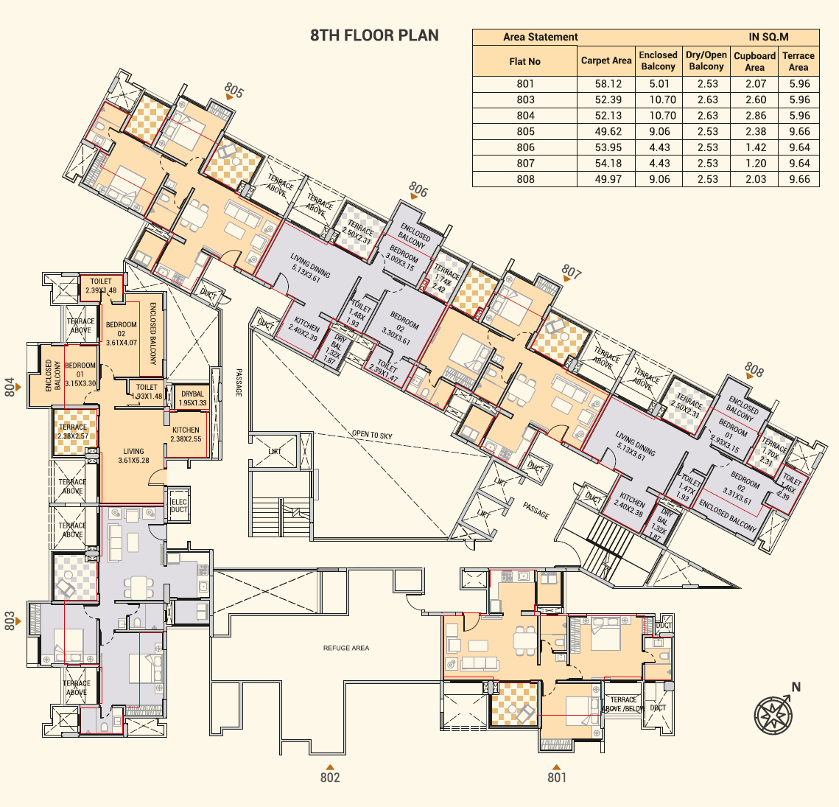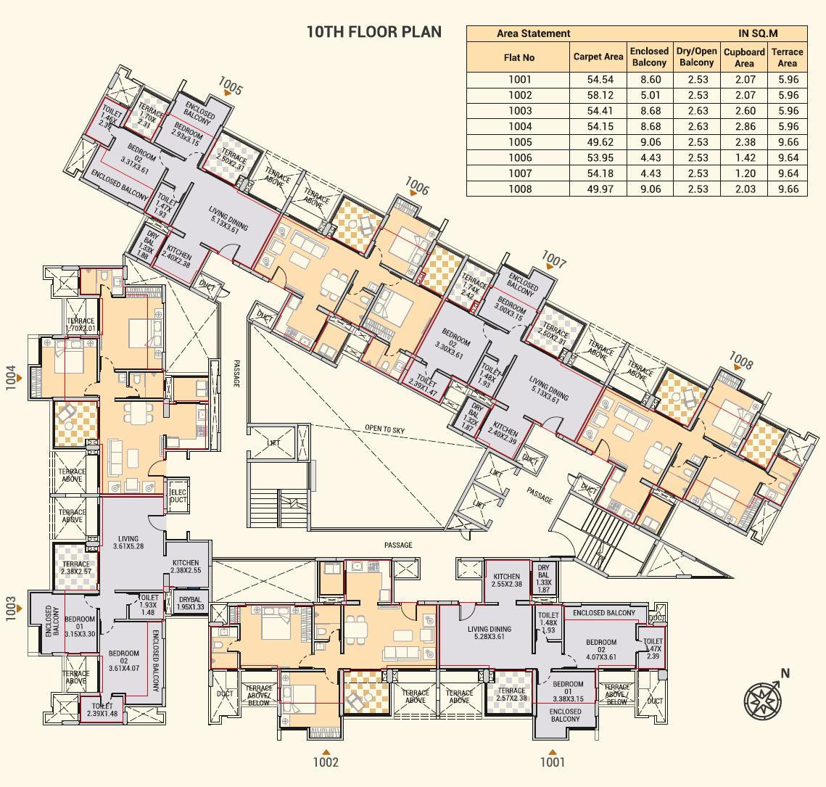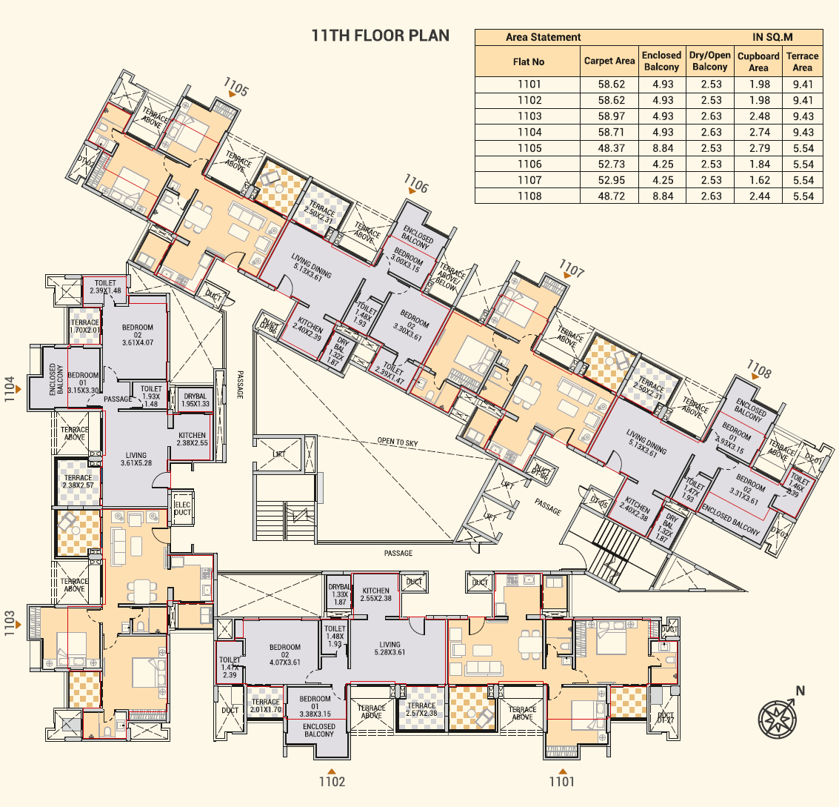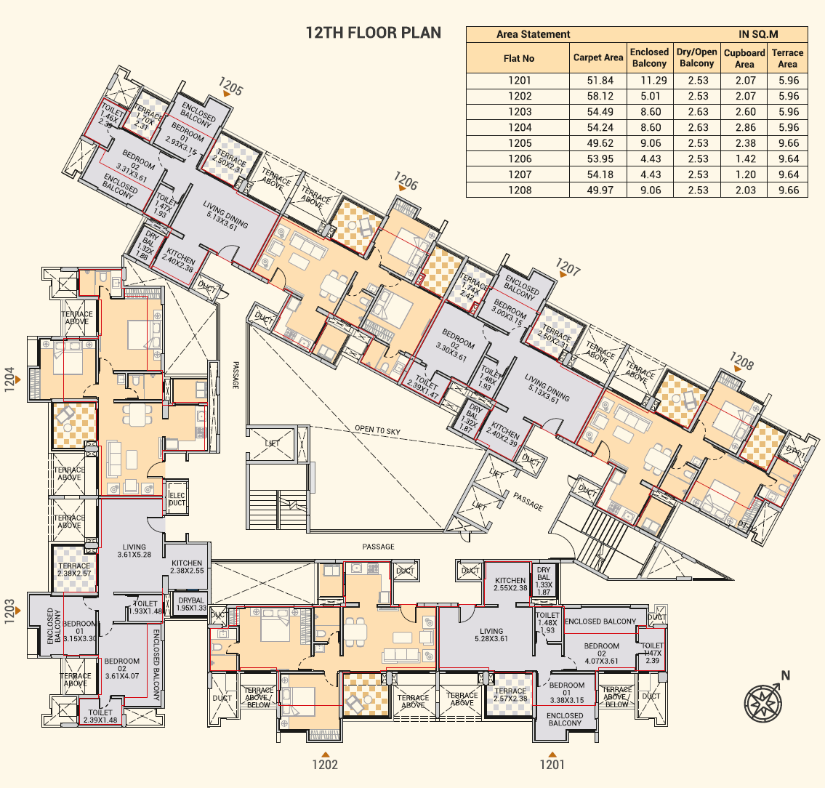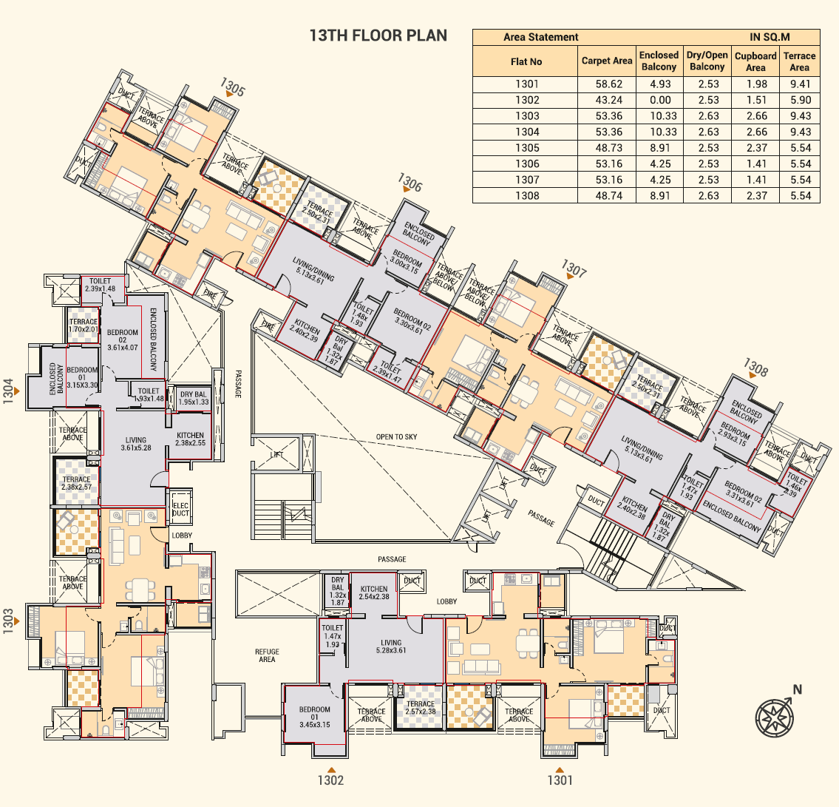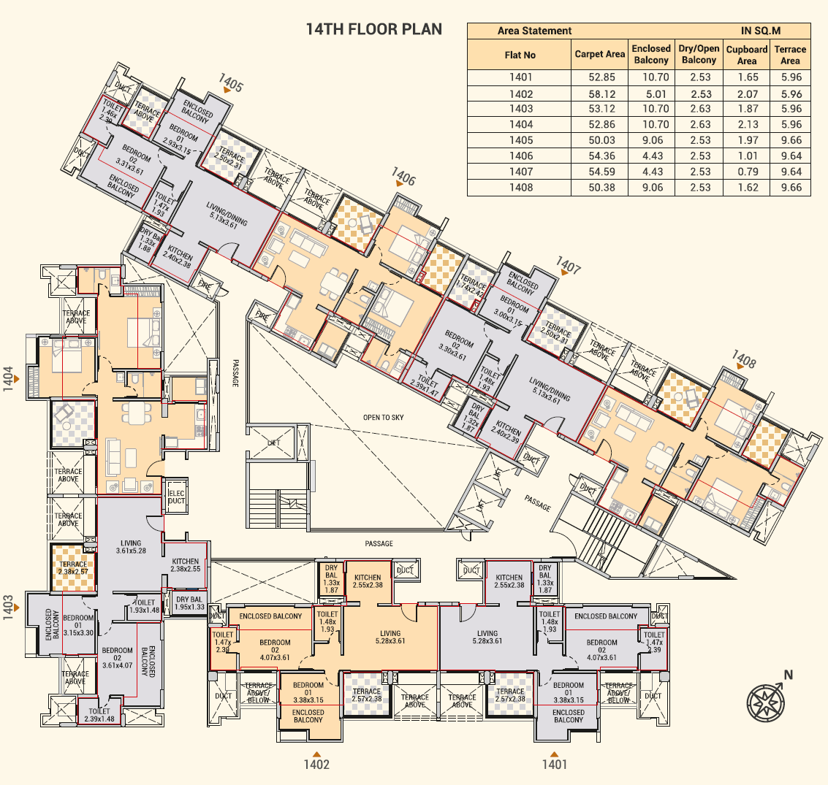Ionia
Gat No 15+16+17,Sus Annexe , Sus Hinjewadi Road, Chande, Tal. Mulshi, Dist. Pune - 412115
- INFO
- VIEW
- LOCATION
- PLAN
- AMENITIES
- SPECIFICATION
- SITE PROGRESS
- E-BROCHURE
The rise and the fall of the outlines of the divine feminine body are not easy to capture in the brick and mortar. It is symphony that requires dedication and discipline to be able to render an architectural marvel. When such precision is in harmony with the elements, you have what they call a ‘masterpiece
Taking a cue from the Ionic order, lonia is more than your average residential project. It is poetry in motion. Designed with a certain fluidity that flows through the entire complex, lonia is all set to be the residential landmark in Pune. A 14 Story tower that houses plush 2 BHK apartments in different size configurations, it comes with the top class amenities. Clean lines and bold designs, lonia is an architectural union of Grecian ethos and Indian values.






1. Entrance Lobby
2. Children’s Play Area
3. Sitting Area
4. Walk Path
5. Pavilion
6. Lawn
7. Sculpture Pedestal
8. Waterbody
9. Amphitheatre
10. Party Lawn
11. Stage
12. Car Parking Area
13. Security Cabin
14. Entry / Exit
15. Club House
16. Courtyard
HEALTH & SAFETY
- 24 X 7 Security With CCTV Cameras
- Video Door Phone And Intercom Facility
- Security Guard Cabin
- Grand Entrance Gate.
- Fire Fighting System.
OTHER AMENITIES
- Name Plate & Letter box.
- Common Toilet in Parking Area.
- Auto Water Level Controller For Water Tanks.
- Generator Backup For Lift & Common Area.
- Backup For 2 Light Points Per Flat.
- Common Car Wash Area.
STUNNING AMBIENCE
- Grand Entrance Lobby
- Glorious Elevation.
- Ample Allotted Car Parking.
- Proper Ventilation With Maximum Natural Light & Fresh Air
- Concrete / Paved Internal Pathway
- Elevators Of Standard Make
SPECIALS
- Rain Water Harvesting.
- Common Softener / Water Treatment Unit
- Common Solar Water Heating System
- Provision of Common Antenna For DTH Connection
- Exhaust Fans In Toilets
- Clothes Line For Drying Clothes In Dry Balcony
- Ample Lights On Driveways
- Designer Washbasin Counter
LIFETIME RECREATION
- Well Decorated Club House.
- Table Tennis.
- Pavillion For Sitting.
- Well Equipped Mini Gymnasium.
- Amphitheater.
- Water Body.
- Children's Play Area.
- Designer Landscape Garden.
- Indoor Games.
- Senior Citizen Sitout And Walking Track.
- Designer Courtyard.
R.C.C
- Earthquake Resistant Structure.
PLASTER
- External Sand faced
- Internal Neeru / Gypsum Finished
WINDOWS
- Powder Coated Aluminium Windows with Mosquito Mesh, Safety Grills & Granite sill.
DOORS
- Designer Main Door With Exclusive Fitting.
- Designer Bedroom Door With Mortise Lock.
- Designer Doors For Toilets.
- MS Powder Coated French Doors With Grill To Attached Terraces.
BATHROOMS
- Concealed UPVC / CPVC Plumbing.
- Designer Toilets.
- Jaguar C.P. fittings.
- Hot & Cold Mixer Unit in Bathroom.
- Premium Sanitaryware Fittings.
PROVISION FOR
- Inlet & Outlet for Washing Machine in Dry Balcony.
- Inverter Backup.
- Water Purifier.
- BroadBand Connectivity.
BRICKWORK
- Auto Clave Aerated Concrete Blocks
KITCHEN
- Granite Top Kitchen Platform With Stainless Steel Sink.
- Designer Dado Tiles Up To Lintel Level.
PAINTING
- Internal Semi Acrylic Paint.
- External Acrylic Paint.
FLOORING
- 600 mm X 600 mm Vitrified Tiles In Living, Dinning, Kitchen & Bedrooms
- 300 mm X 300 mm Antiskid Tiles In Toilet
- 400 mm X 400 mm Antiskid Tiles In Terraces
- Skid Free Flooring In Utility Area With Dado Upto Cill Level
ELECTRIFICATION
- Concealed Electrification.
- Branded Modular Switches
- A.C. Point in Master Bedrooms.
- TV & Telephone Points in Living Room & Master Bedroom.
- Adequate Electrical Points in Every Room.
